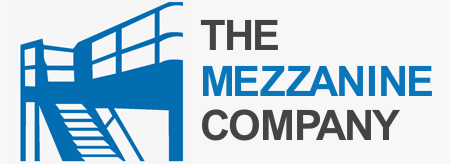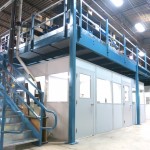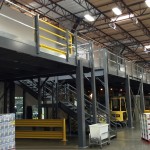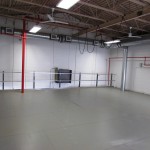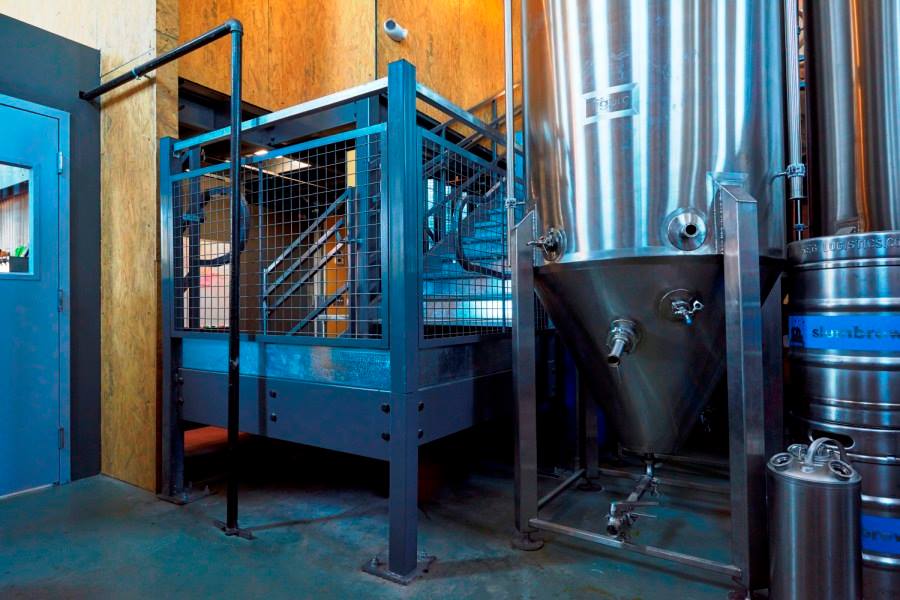Case Study
Scapes LLC, Brookfield, CT
Specification
Challenge
Scapes LLC. is a landscaping design and construction company headquartered in Pennsylvania. They specialize in both traditional landscaping and hardscapes or stone work landscaping. They also provide lighting for your yard to both highlight its beauty at night and make it easier to see where you are going. They contacted The Mezzanine Company about an expansion they had planned for one of their garages in Brookfield Connecticut.
They needed to add several offices to their facility without compromising the storage space in their garage.
Solution
When working with the customer, we determined that the best solution was to install a mezzanine on top of which an office would be built. Looking at their layout, we designed the platform to have an interior IBC regulation mezzanine stair that would start in their existing first floor office space. It led up to their new office platform above, which would be built on top of his existing ground floor office and extend out over part of their garage.
We sent our technicians out to take measurements of the area and create updated drawings. Using these drawings we designed a platform to have the minimal amount of visibility in the office below. To that end, working with engineering, we adjusted the spans of our steel so that we could hide one column in an existing box out for a building column, another in a side room and keep the rest out of the office area entirely.
To gain the maximum space for the new offices we built the platform to fit smoothly against walls on three of its four sides gaining them nearly 750 square feet of space on which to construct the new offices. To accomplish this, we utilized several cantilever arms as well as the previously mentioned drawings to create an exact fit.
To ensure that the new offices did not conflict with the storage space in the garage, the platform was designed with a 10-foot clear height allowing for plenty of storage room underneath.
We also helped out with the permit process for this project supplying sample mezzanine drawings and later PE stamped drawings to complete the approval process.
Lastly, by working with our manufacturer and our shipping company, we coordinated the production and shipping of the material to arrive before the start of Scapes' busy season which was rapidly approaching. Our installer for this project also handled both the mezzanine and the office build out on top, thereby speeding up the completion of the entire project. This ensured that the new platform and offices were up and running in time.
What Our Customers Say...
Their responsiveness, flexibility, and quick and accurate execution put them at the top of my list when I need material handling equipment and related infrastructure. If you need something material handling related, from mezzanines to pallets jacks, they have it all and can get it to you quickly and painlessly.
